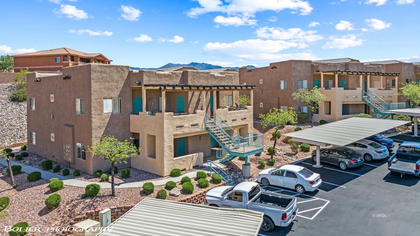
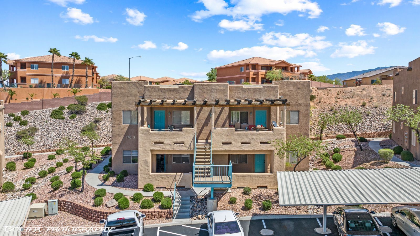
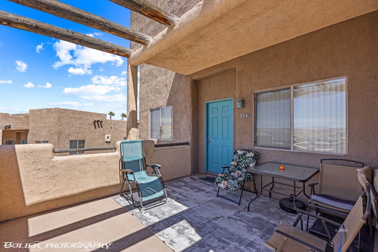
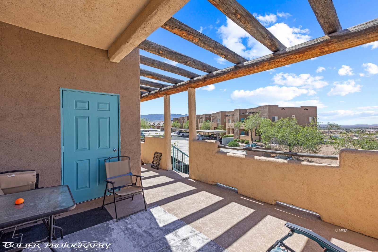
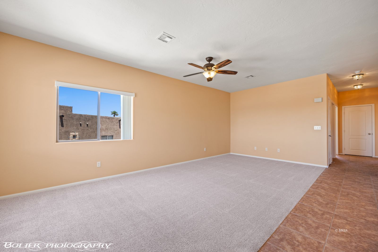
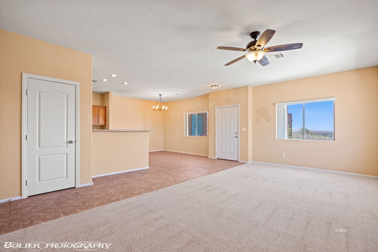
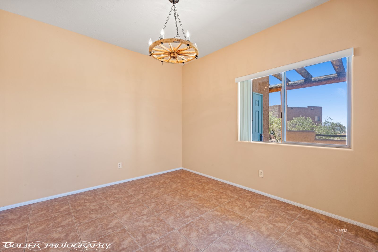
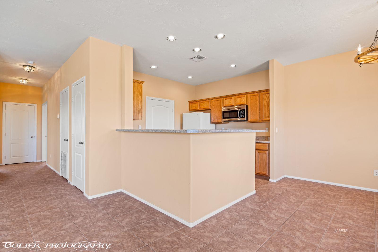
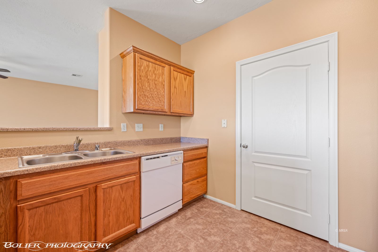
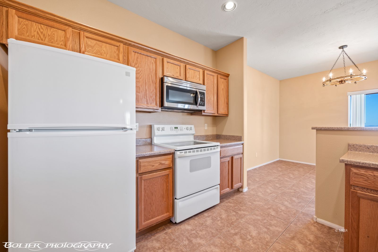
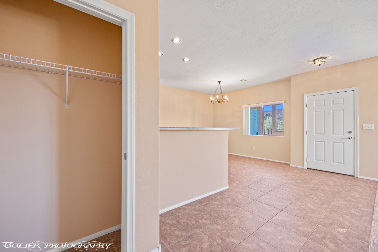
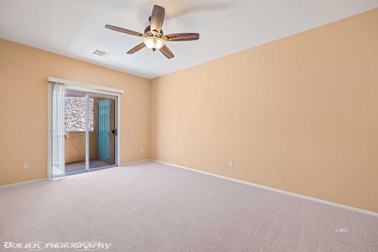
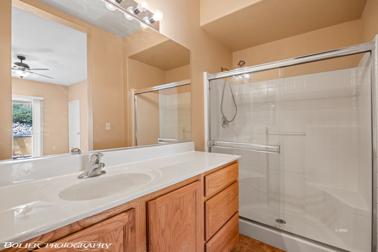
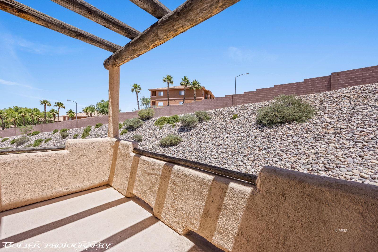
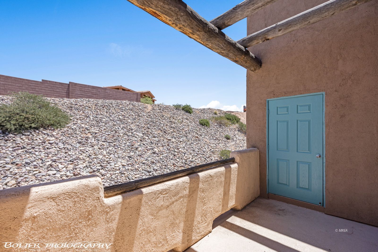
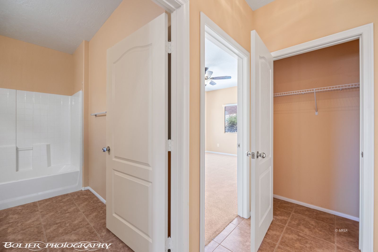
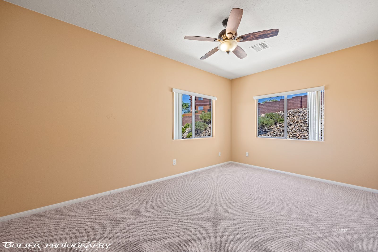
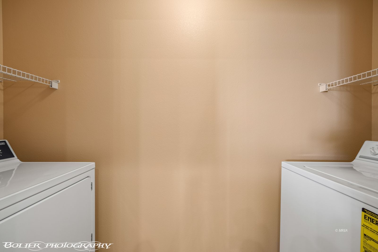
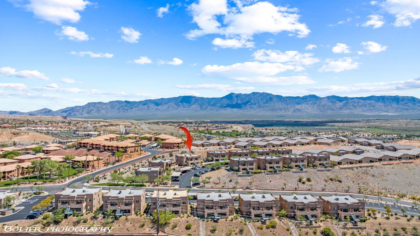
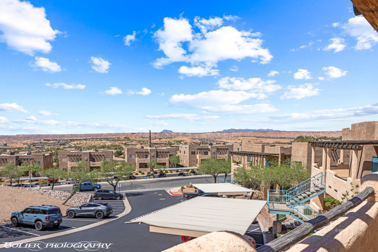
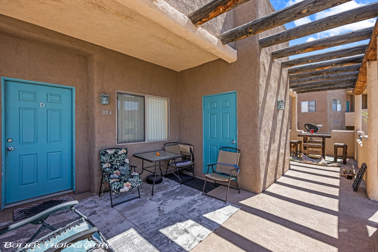
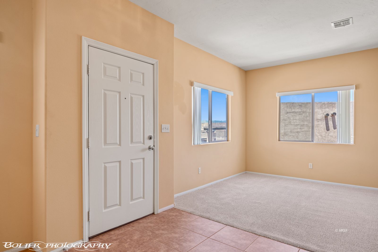
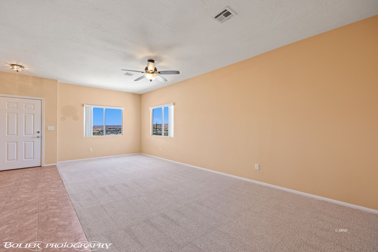
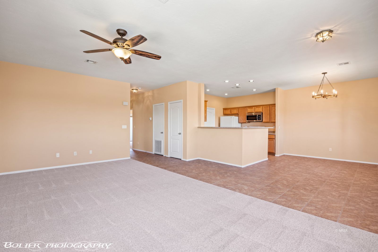
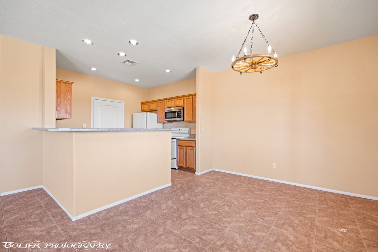
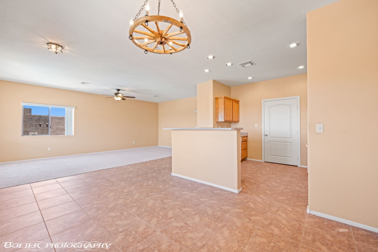
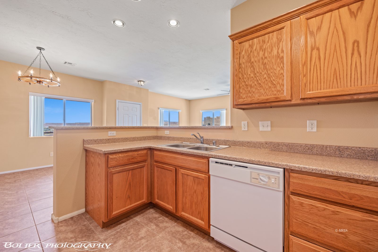
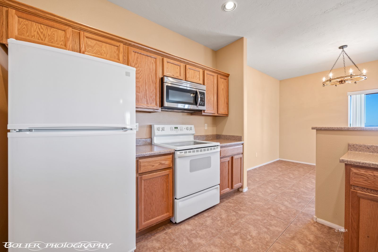
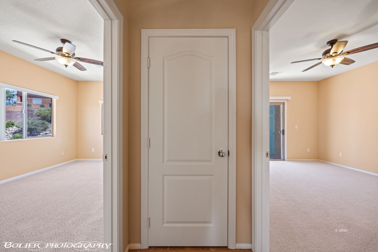
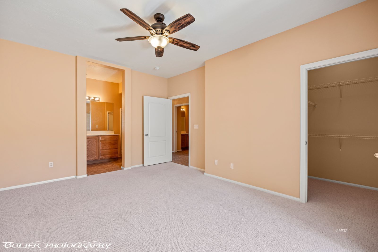
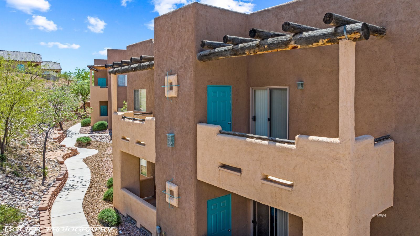
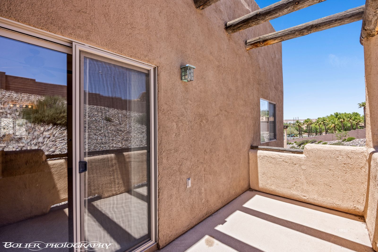
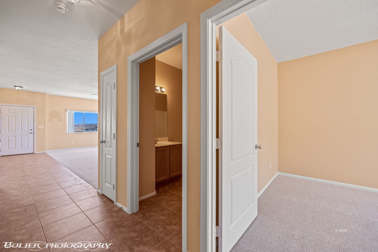
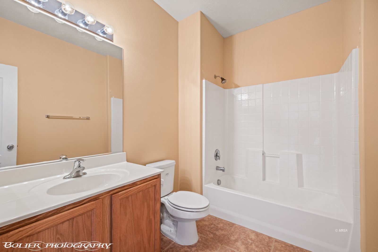
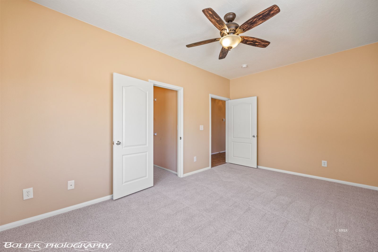
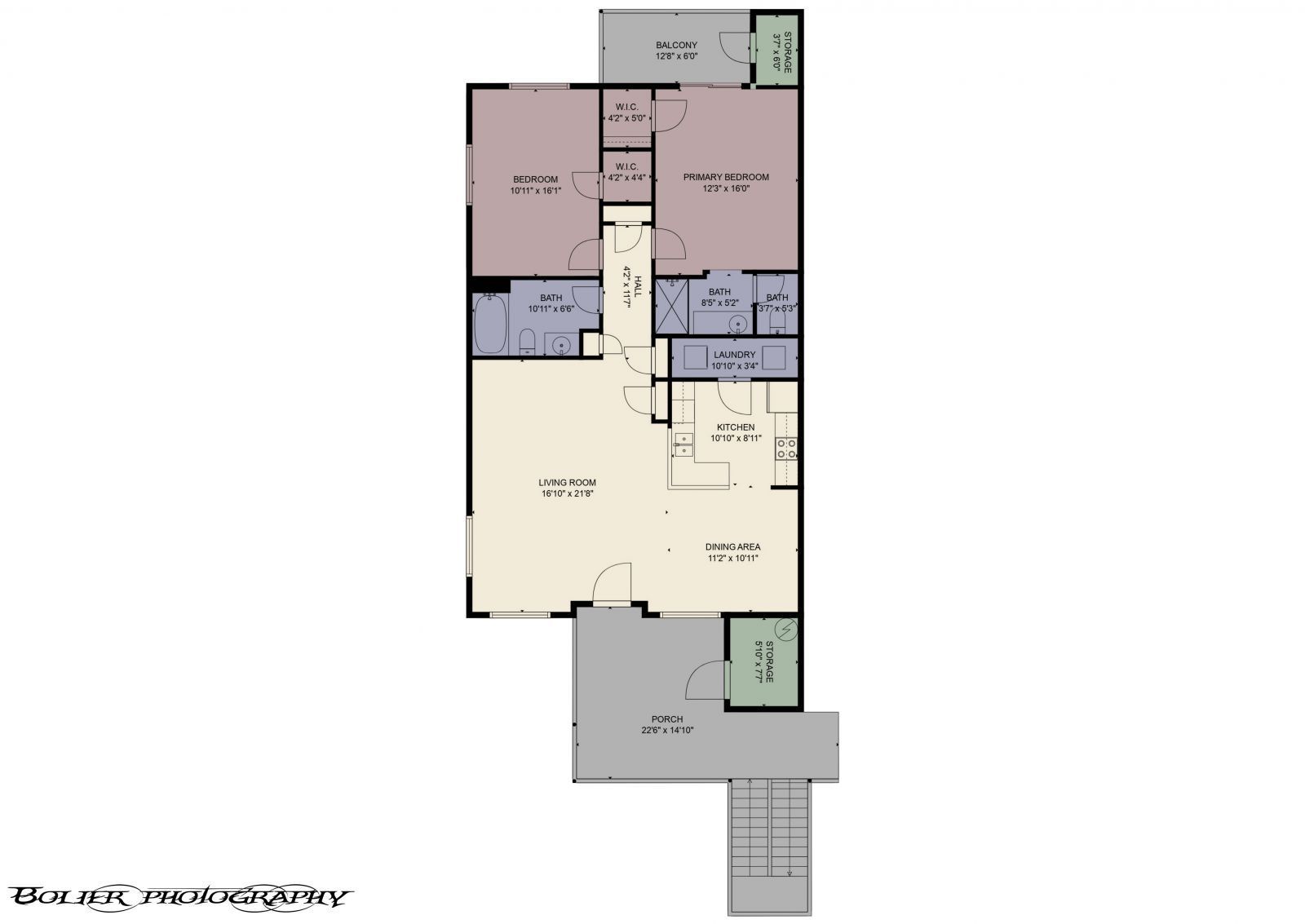
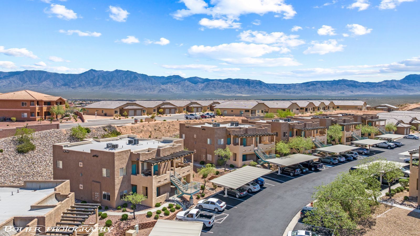
Additional Links:
Virtual Tour!
$189,000
MLS #:
1125857
Beds:
2
Baths:
1.75
Sq. Ft.:
1288
Lot Size:
Yr. Built:
2006
Type:
Condo/Townhome
Condo - Resale Home, HOA-Yes, Special Assessment-No, Upstairs Unit
Tax/APN #:
00109413012
Taxes/Yr.:
$895
HOA Fees:
$408/month
Area:
South of I15
Community:
Mesquite Vistas
Subdivision:
Hermosa Vistas
Address:
470 Turtle Back Rd
Mesquite, NV 89027
Phenomenal Pricing for Condo in Hermosa Vistas
PHENOMENAL PRICING for condo in Hermosa Vistas. MOTIVATED SELLERS offering EXCELLENT VALUE ! Exceptionally maintained property. Beautiful tiled floors in entryway, kitchen, dining area, bathrooms and hallways. Highly desirable elevated location providing views out across the valley from your spacious front balcony. Looking for a "winning property".... Here it is.............READY TO LIVE IN - MOVE IN READY. 1288 sq feet of spacious living quarters. Living room offers plenty of natural light. Kitchen looks out into the living room and dining area. Main Bedroom Suite has walk-in closet along with a sliding glass door leading out to its very own balcony with another storage closet outside. East facing balcony off the main bedroom offers year round outside enjoyment. Guest bedroom is equally spacious with its own walk-in closet. Hallway to both bedrooms has an additional two closets for storage. Homeowners have use of the Mesquite Vistas Sports Complex: Pickleball courts, tennis courts, huge pool, spa and gym. Enjoy living in this PHENOMENAL desert community and the tax advantages offered by the state of Nevada.
Interior Features:
Ceiling Fans
Cooling: Heat Pump
Flooring- Carpet
Flooring- Tile
Heating: Heat Pump
Walk-in Closets
Window Coverings
Exterior Features:
Balcony
Construction: Tile
Landscape- Full
Patio- Uncovered
Roof: Tile
Sprinklers- Automatic
Swimming Pool- Assoc.
Trees
View of City
View of Mountains
Appliances:
Dishwasher
Garbage Disposal
Microwave
Oven/Range
Refrigerator
W/D Hookups
Washer & Dryer
Water Heater
Other Features:
HOA-Yes
Resale Home
Special Assessment-No
Style: 2 story above ground
Upstairs Unit
Utilities:
Cable T.V.
Garbage Collection
Listing offered by:
Melanie Cohen - License# S.0058844 with Premier Properties of Mesquite - (702) 345-3000.
Brandon Cohen - License# S.0181822 with Premier Properties of Mesquite - (702) 345-3000.
Map of Location:
Data Source:
Listing data provided courtesy of: Mesquite Nevada MLS (Data last refreshed: 05/03/25 7:55am)
- 178
Notice & Disclaimer: Information is provided exclusively for personal, non-commercial use, and may not be used for any purpose other than to identify prospective properties consumers may be interested in renting or purchasing. All information (including measurements) is provided as a courtesy estimate only and is not guaranteed to be accurate. Information should not be relied upon without independent verification.
Notice & Disclaimer: Information is provided exclusively for personal, non-commercial use, and may not be used for any purpose other than to identify prospective properties consumers may be interested in renting or purchasing. All information (including measurements) is provided as a courtesy estimate only and is not guaranteed to be accurate. Information should not be relied upon without independent verification.
More Information

For Help Call Us!
We will be glad to help you with any of your real estate needs.(702) 575-9815
Mortgage Calculator
%
%
Down Payment: $
Mo. Payment: $
Calculations are estimated and do not include taxes and insurance. Contact your agent or mortgage lender for additional loan programs and options.
Send To Friend

