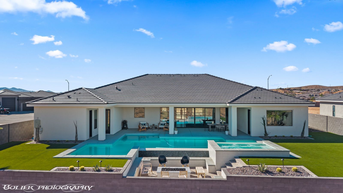
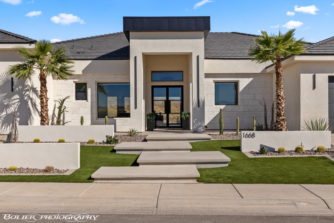
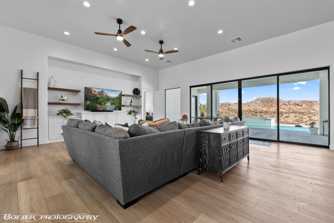
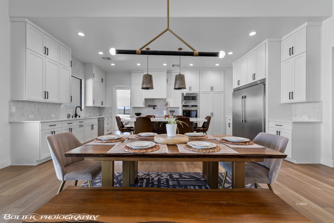
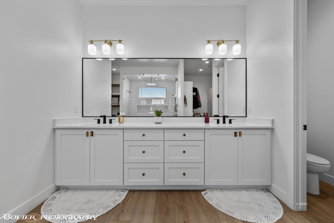
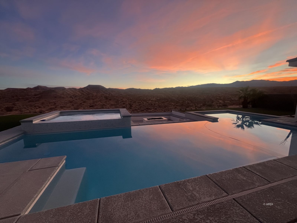
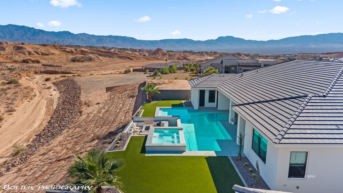
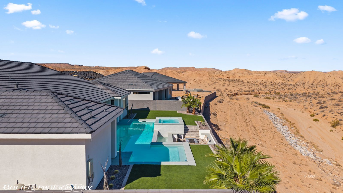
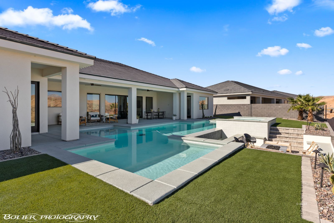
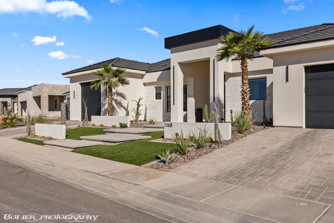
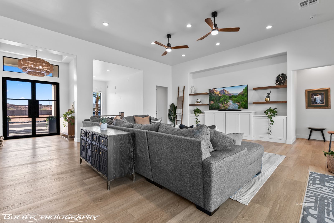
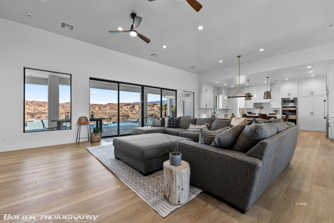
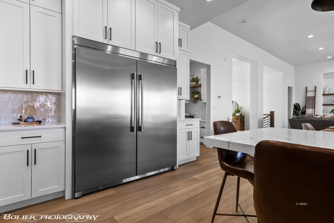
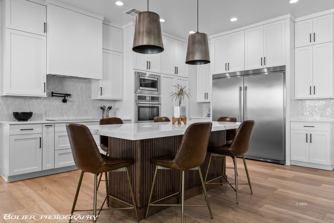
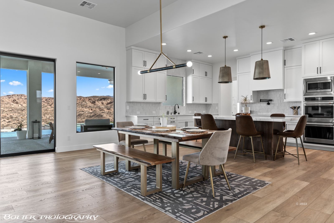
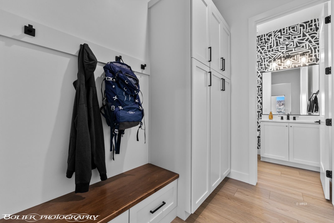
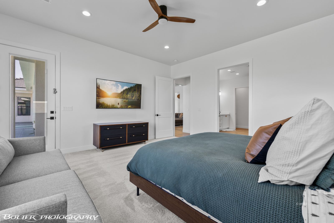
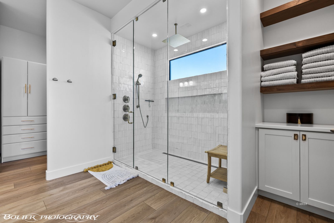
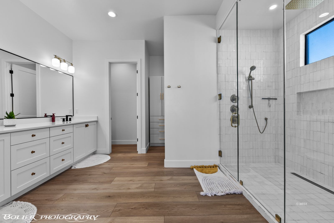
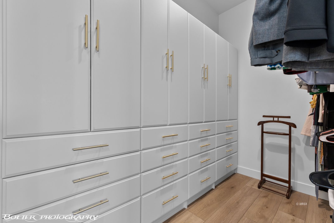
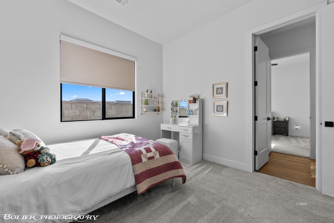
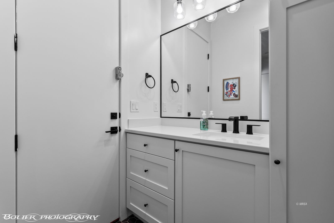
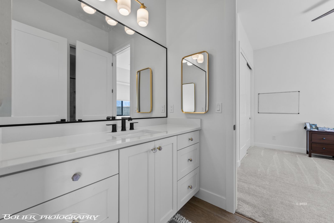
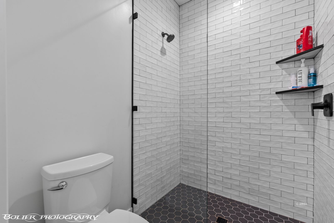
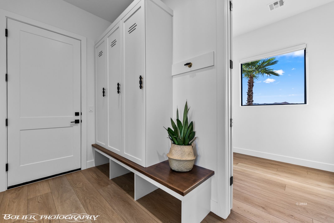
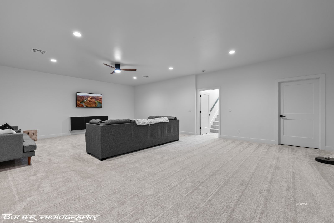
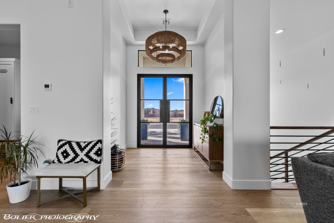
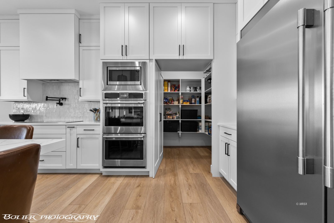
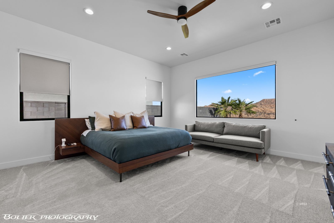
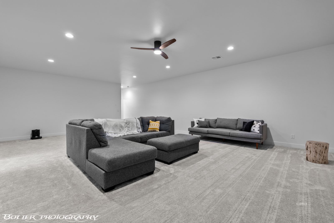
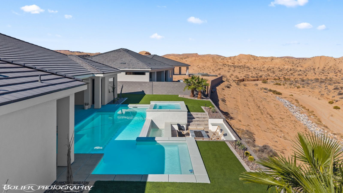
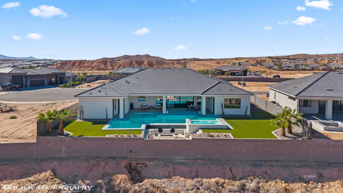
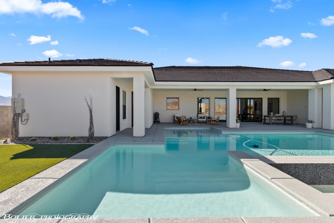
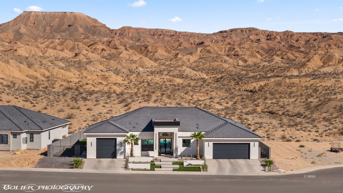
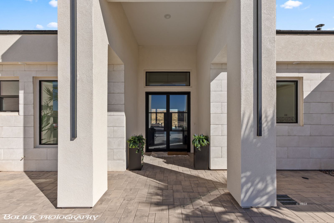
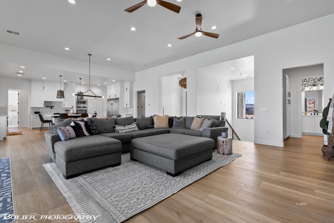
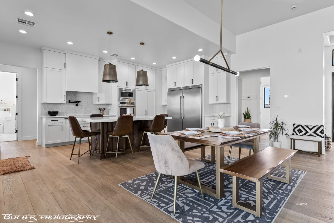
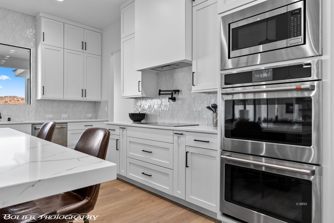
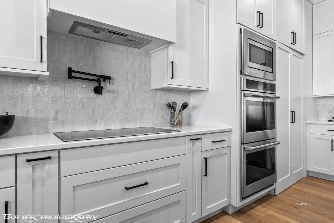
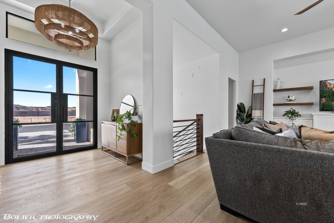
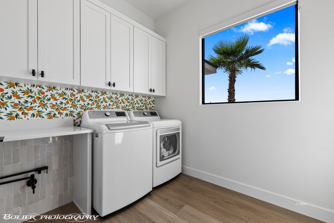
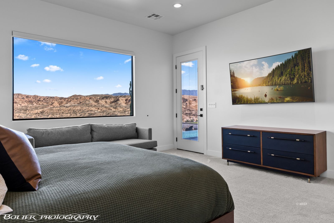
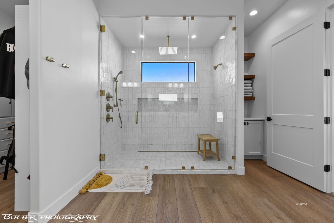
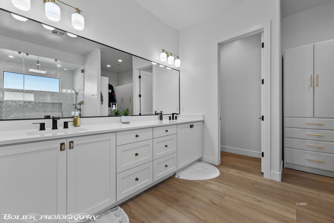
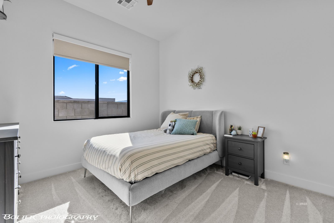
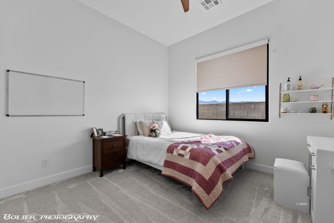
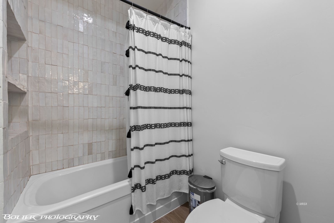
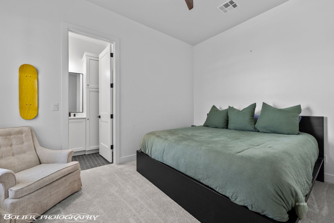
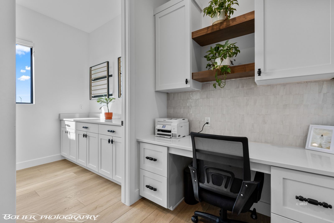
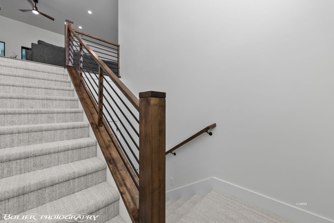
$1,777,000
MLS #:
1126703
Beds:
5
Baths:
4.5
Sq. Ft.:
4067
Lot Size:
0.28 Acres
Garage:
3 Car Attached, Auto Door(s), Remote Opener
Yr. Built:
2024
Type:
Single Family
Single Family - Resale Home, HOA-Yes, Special Assessment-No
Tax/APN #:
00105514014
Taxes/Yr.:
$10,309
HOA Fees:
$110/month
Area:
North of I15
Community:
Mesquite Estates
Subdivision:
Mohave Ridge
Address:
1668 El Sueno
Mesquite, NV 89027
Custom home with breath taking view, pool, and hot tub
This 4,041 sq.ft. Masterpiece boasts enough space to host a family reunion, a Pilates class, and a small existential crisis--all at once. 5 bedrooms because 1 per family member isn't enough. Perfect for guests, storage, or emotional baggage. 4.5 bathrooms, you'll never wait in line again even your cat gets its own. Basement, a rare find for a home theater, gym, or your secret bunker of unfinished hobbies. Pool/Spa when you can't decide between doing laps or pretending you're in a luxury resort commercial. View lot so you can stare dramatically into the distance while pondering life's mysteries- like how you'll clean all these windows. Chef's Kitchen so shiny and upgraded it dares you to actually cook instead of ordering DoorDash again. This isn't just a home--it's a statement. A symphony of granite, square footage, and "who thought of this lighting?" Brilliance! Open floor plan whispers, "Host a dinner party", while the massive primary suite yells, "Nap like royalty." This is for the couple who swore they'd downsize but got distracted by the view, or anyone who's said, "I just want something move-in ready. Consider moderation is overrated, square footage meets sheer elation
Interior Features:
Ceiling Fans
Cooling: Central Air
Cooling: Electric
Flooring- Carpet
Flooring- Laminate
Heating: Electric
Heating: Forced Air/Central
Heating: Furnace
Walk-in Closets
Window Coverings
Exterior Features:
Construction: Stone
Construction: Stucco
Cul-de-sac
Curb & Gutter
Foundation: Post Tension
Landscape- Full
Patio- Covered
Roof: Tile
Sidewalks
Swimming Pool- Private
Trees
View of Mountains
Appliances:
Dishwasher
Freezer
Garbage Disposal
Microwave
Oven/Range
Oven/Range- Electric
Refrigerator
Water Heater- Electric
Other Features:
HOA-Yes
Resale Home
Special Assessment-No
Style: 1 story + basement
Style: Contemporary
Utilities:
Garbage Collection
Internet: Cable/DSL
Sewer: Hooked-up
Water Source: Water Company
Listing offered by:
Ruth Brinkerhoff - License# S.0203743 with Desert Gold Realty - (702) 346-1121.
Map of Location:
Data Source:
Listing data provided courtesy of: Mesquite Nevada MLS (Data last refreshed: 02/22/26 1:00am)
- 208
Notice & Disclaimer: Information is provided exclusively for personal, non-commercial use, and may not be used for any purpose other than to identify prospective properties consumers may be interested in renting or purchasing. All information (including measurements) is provided as a courtesy estimate only and is not guaranteed to be accurate. Information should not be relied upon without independent verification.
Notice & Disclaimer: Information is provided exclusively for personal, non-commercial use, and may not be used for any purpose other than to identify prospective properties consumers may be interested in renting or purchasing. All information (including measurements) is provided as a courtesy estimate only and is not guaranteed to be accurate. Information should not be relied upon without independent verification.
More Information

For Help Call Us!
We will be glad to help you with any of your real estate needs.(702) 575-9815
Mortgage Calculator
%
%
Down Payment: $
Mo. Payment: $
Calculations are estimated and do not include taxes and insurance. Contact your agent or mortgage lender for additional loan programs and options.
Send To Friend

